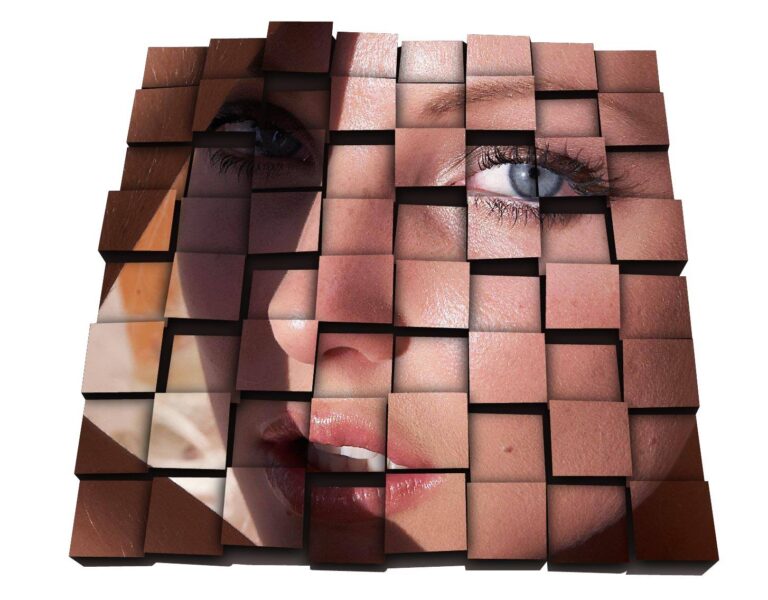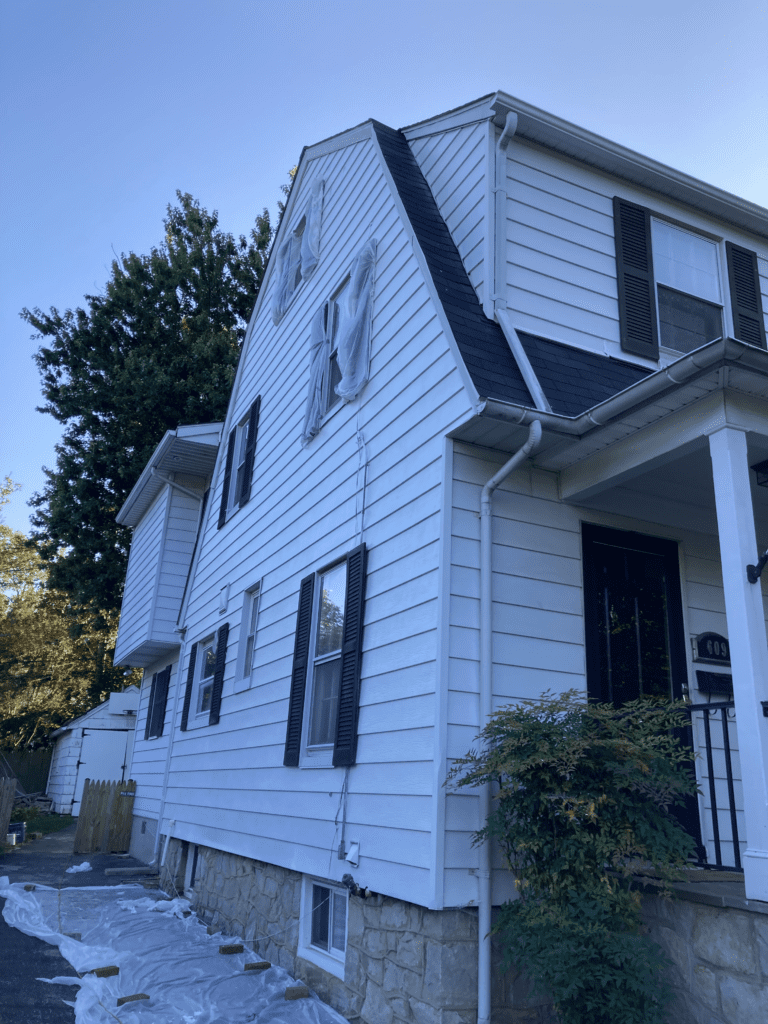Designing Out Rooms
I remember taking drafting classes in middle school. I was a pretty good artist, as I remember, but these days I rarely have the patience to sit down and carefully draw something. I do sketch things out every once in a while but my sketches are often disregarded.
About six months ago, I hired an offshore freelance designer to create a mock-up for my backyard. That didn’t work very well. The design didn’t look realistic and was no better than my sketches.
I saw an ad about six months ago for Matterport, a 3D rendering tool used by realtors or anyone I suppose who wants to show people their house. MTV Cribs maybe. :). It isn’t so much a design tool but it could be used for a before model to get some ideas, share a layout and ask for ideas from a community. The biggest challenge with designing a space is knowing what you have to work with.
Another way of getting ideas is to go through real estate ads or to simply walk around neighborhoods – for ideas for your outside space. I’ve been working on a lot of home exteriors so I’ve fresh with dozens of ideas for outside spaces that I would not have had a year ago.
Once you have an idea(s) of what you might want to do, mocking up the space is the next step. I recently found Chief Architect X12, an intelligent 3D modeling program that can be used to create layouts but also mock-up rooms to really get the design perfect before starting any demolition or picking out materials.
I’m luck that I am in hardware stores regularly and have actually done some work with people who might be able to help me with my projects, including service and supplies. Right now though, in the pandemic era, the price of renovations is very high. It seems like everyone is doing renovation work so the cost of materials in some cases has more than doubled from what it was just a year ago.
Being a product developer myself, I can appreciate the level of feedback that should go into things we do. Sometimes just a little suggestion is a great help and a game changer. You can’t think of everything so sharing ideas is a great way to get a very nice space. For the projects I’ve done in the past, I’ve relied on a very limited number of people, none of which had much in the way of formal design training or vast amounts of experience with design.
My plan, at this point, is to use Matterport to create a 3D rendering of my current space. Then, I will create a new design using Chief Architect. And, finally, after the renovations are done, I will create another Matterport 3D rendering showing the final results.
I’ll keep you posted as that progresses.
As always, enter your contact information on the right to get updates as I post them here.






